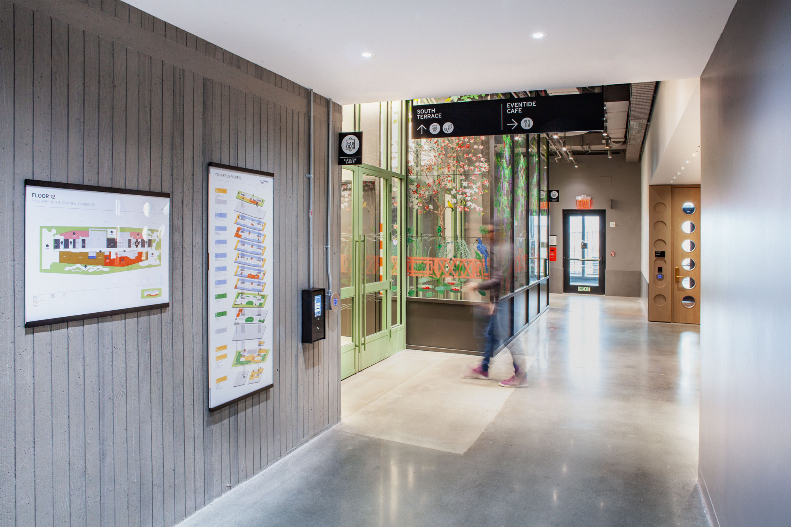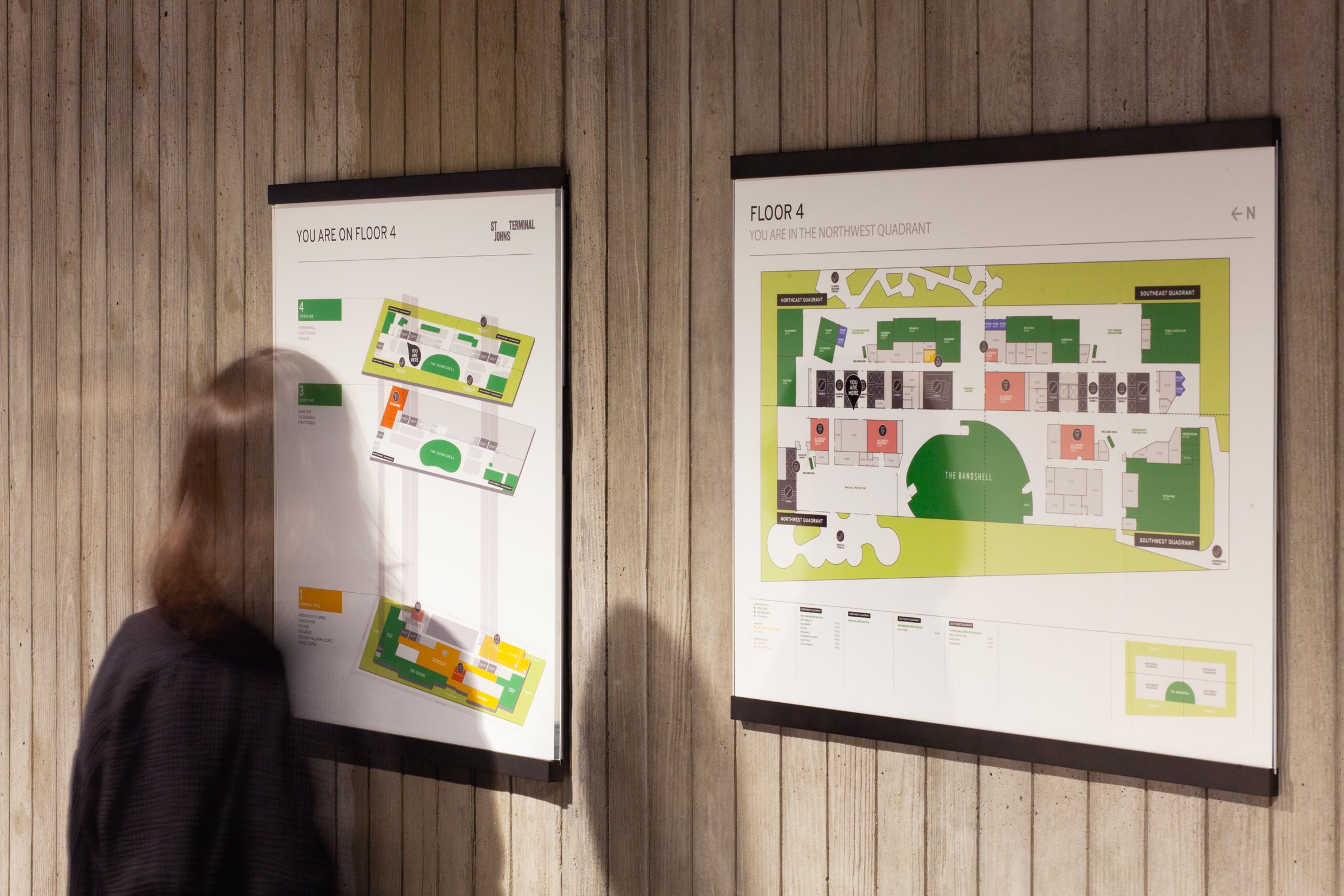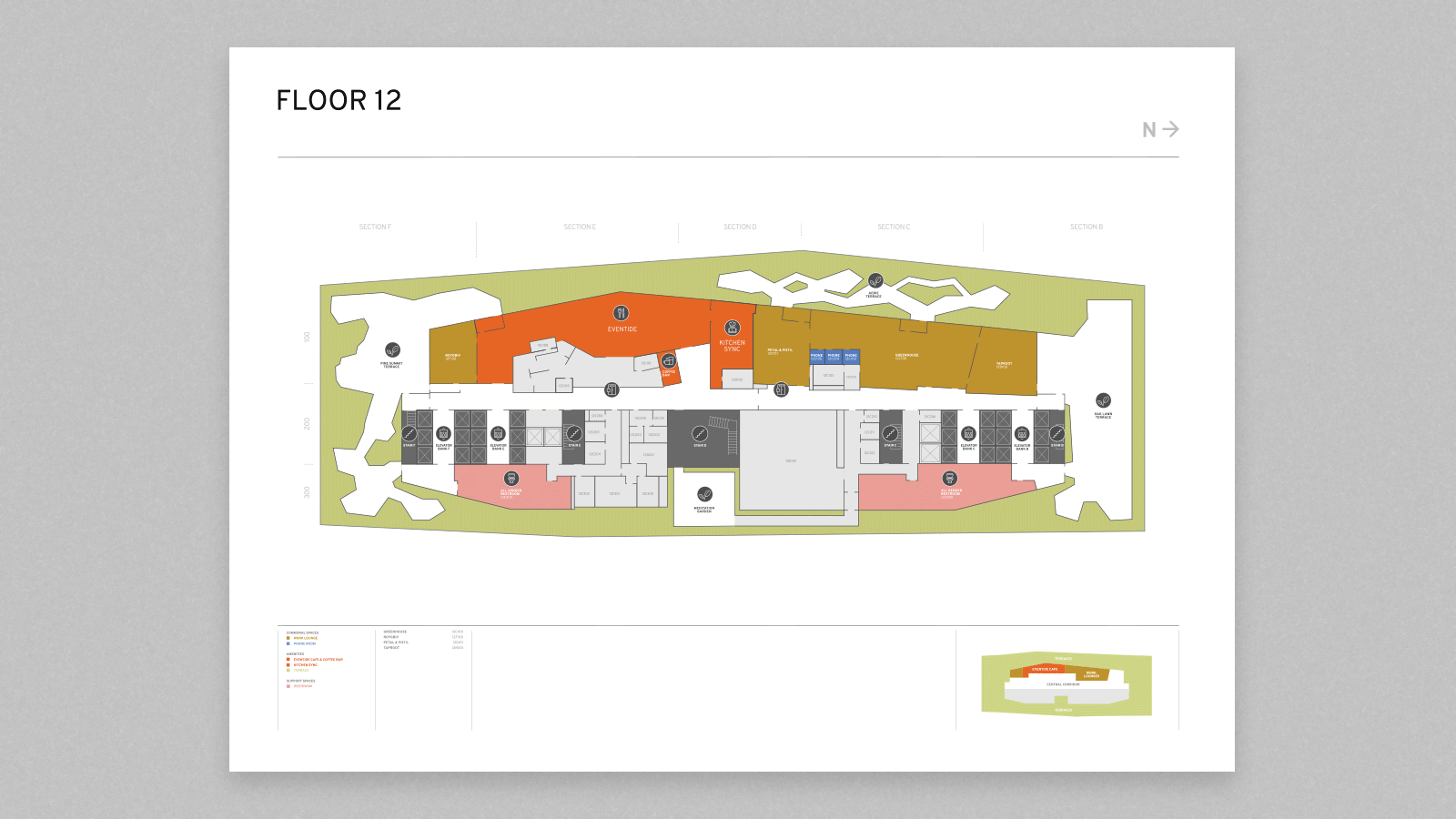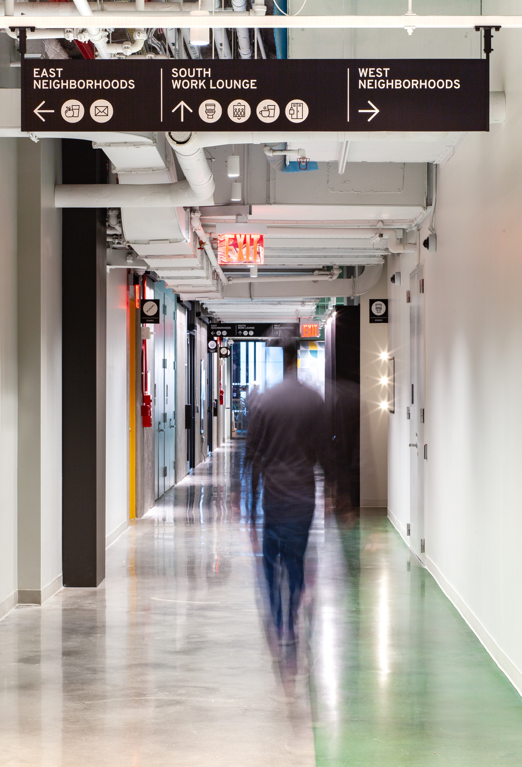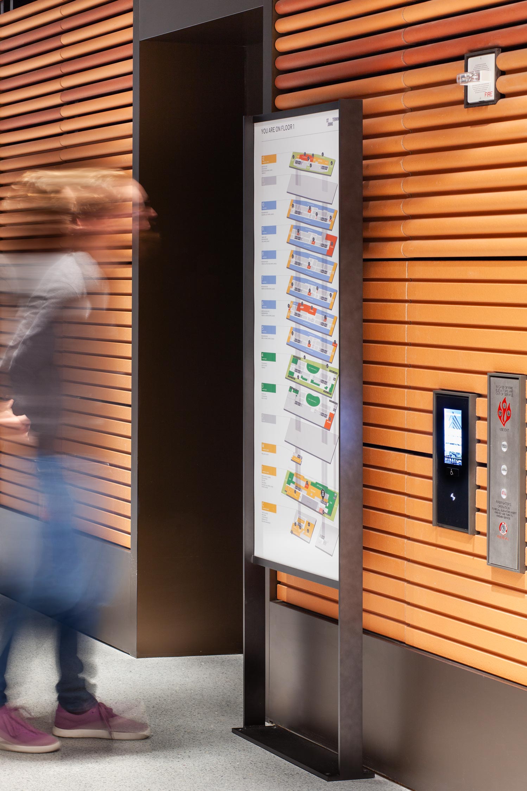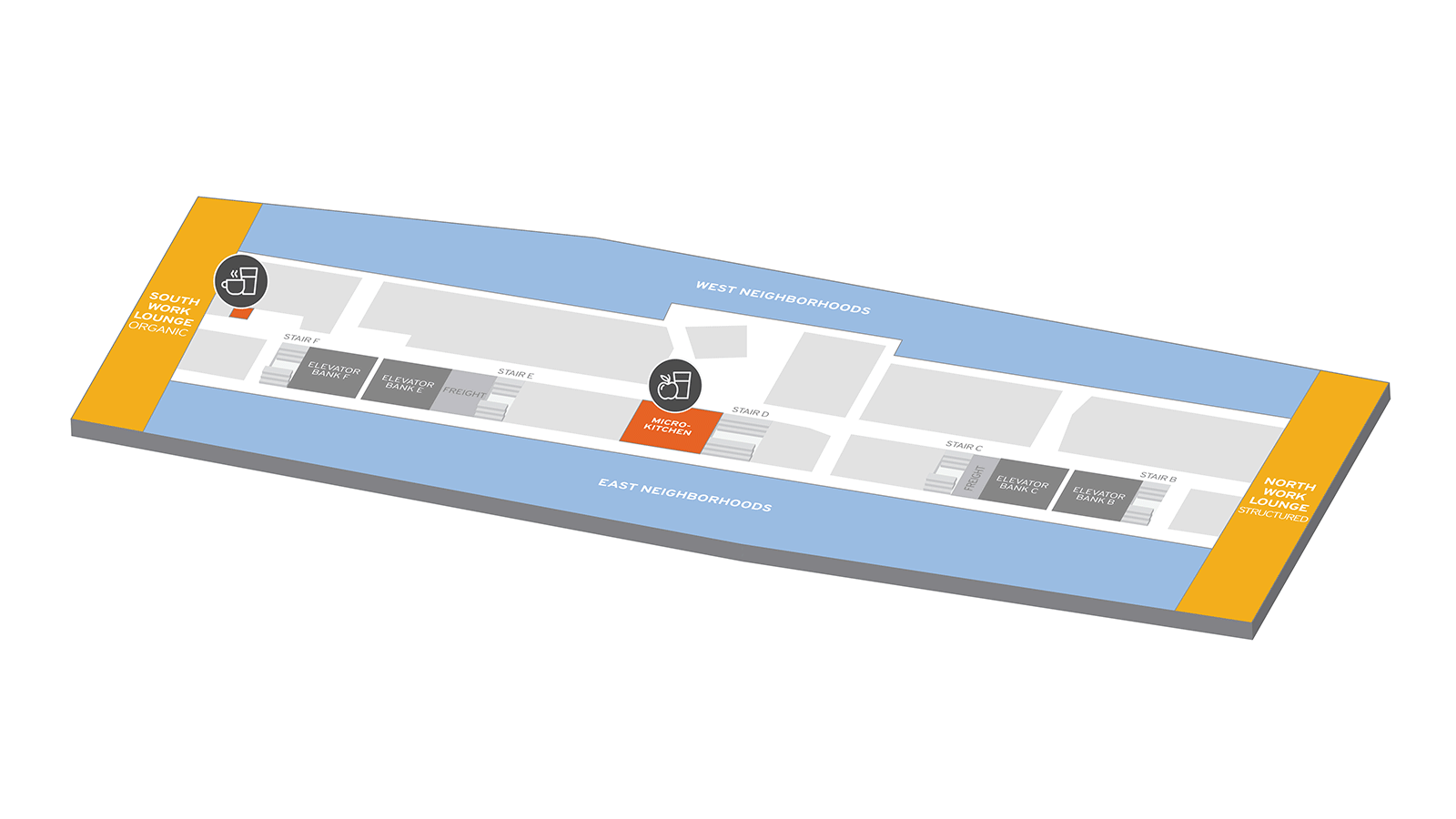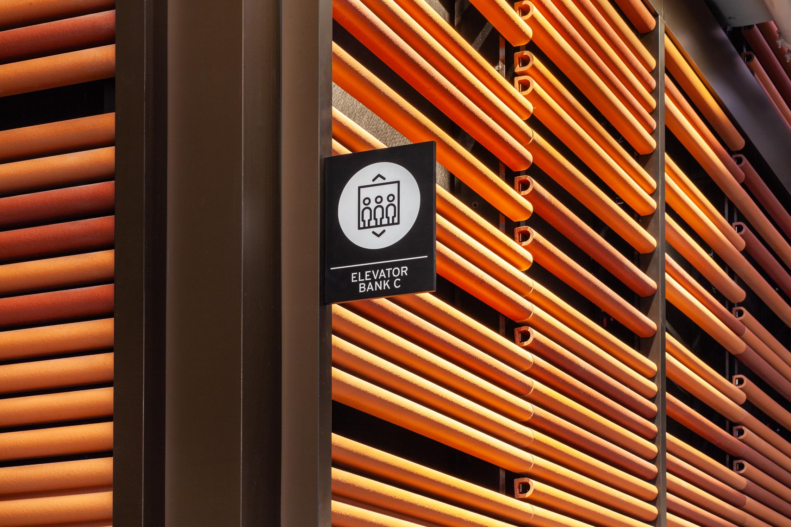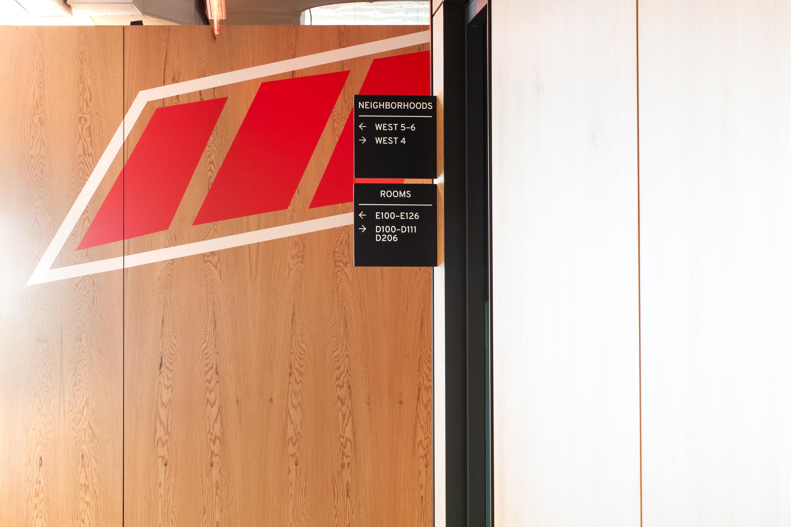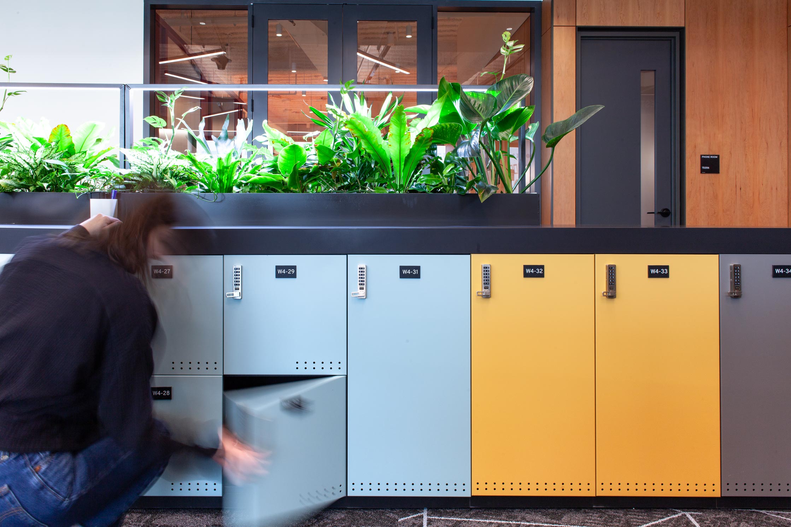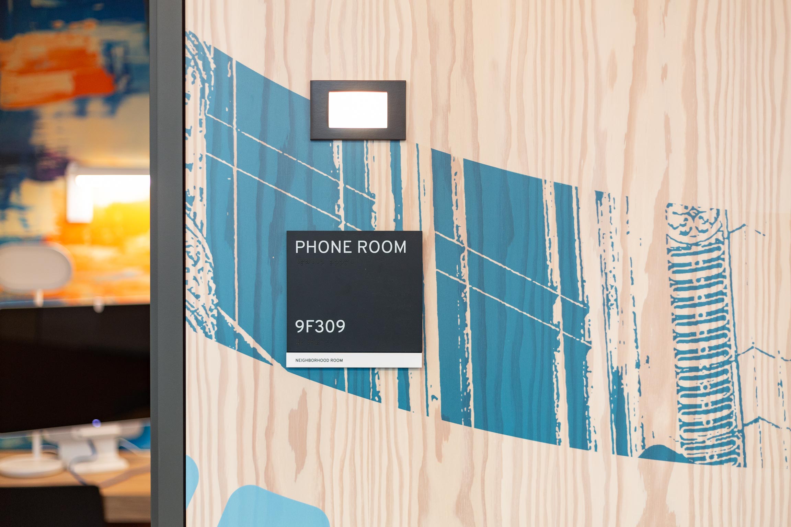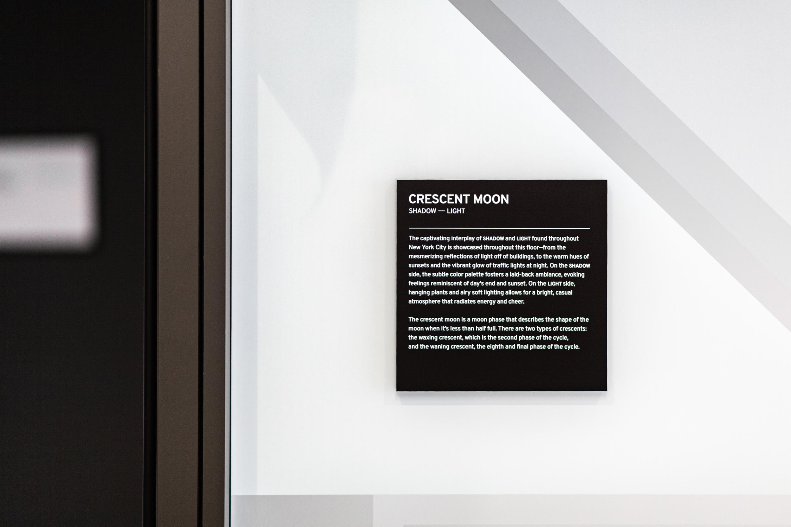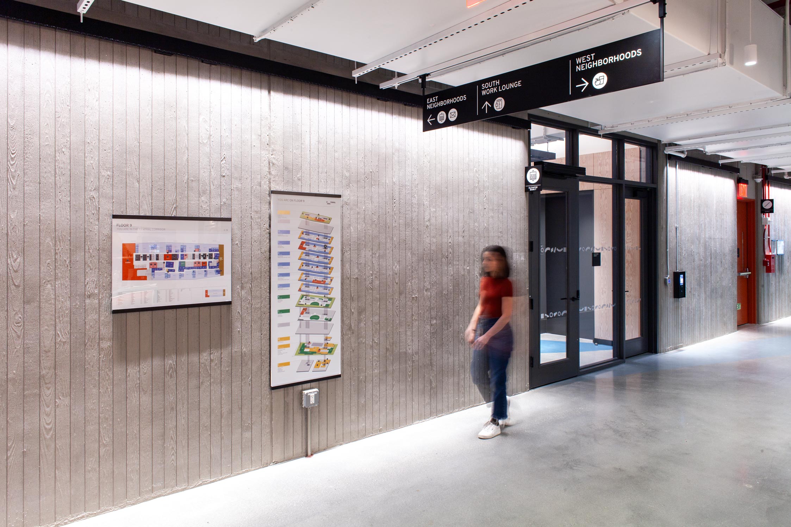
St. John’s Terminal
Signage and WayfindingGoogle’s St. John’s Terminal is comprised of 12 floors and houses a variety of spaces, including six workplace floors, three event floors, cafes, communal work lounges, and a fitness center. With the need for a consistent signage and wayfinding system across the entire building, GHD was tasked with designing a sign system that would unify the wide range of spaces and their particular uses.
The office floors feature a new-to-Google shared neighborhood seating model whereby every team is assigned to an area that acts as their home base, maximizing flexibility in the hybrid work environment. In designing the wayfinding system, priority was given to directing users to their prospective neighborhoods by utilizing cardinal directions throughout for a sense of placemaking.
Client
Location
- New York, NY
Industry
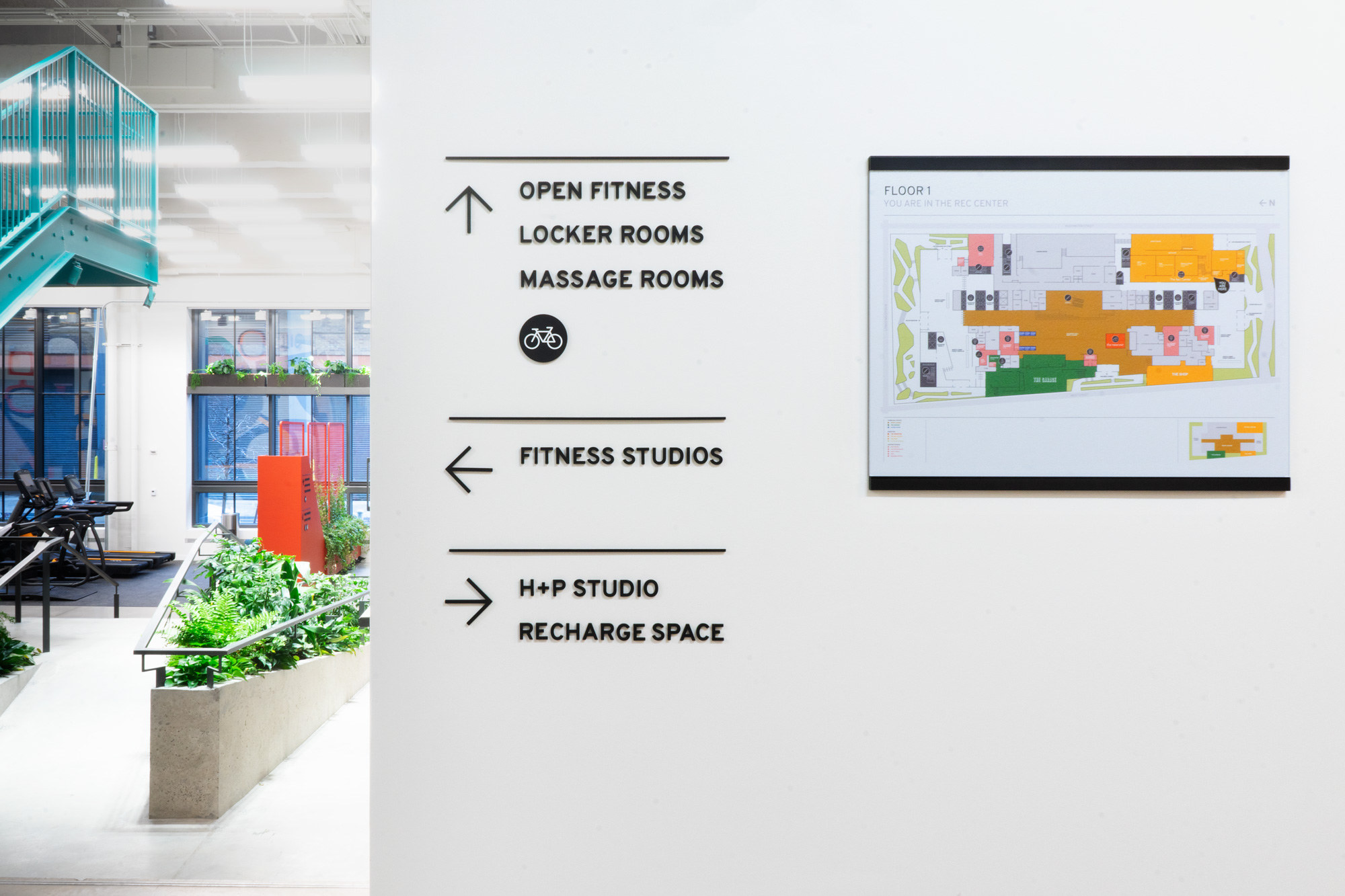
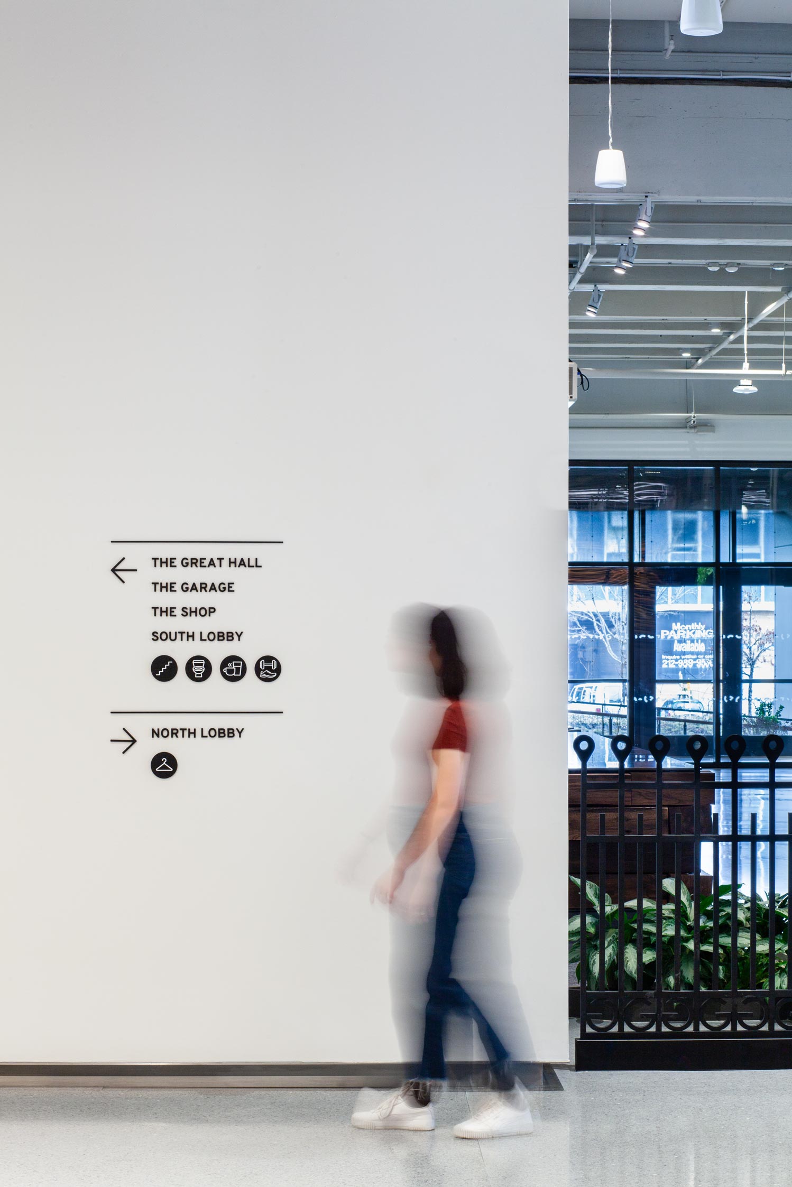
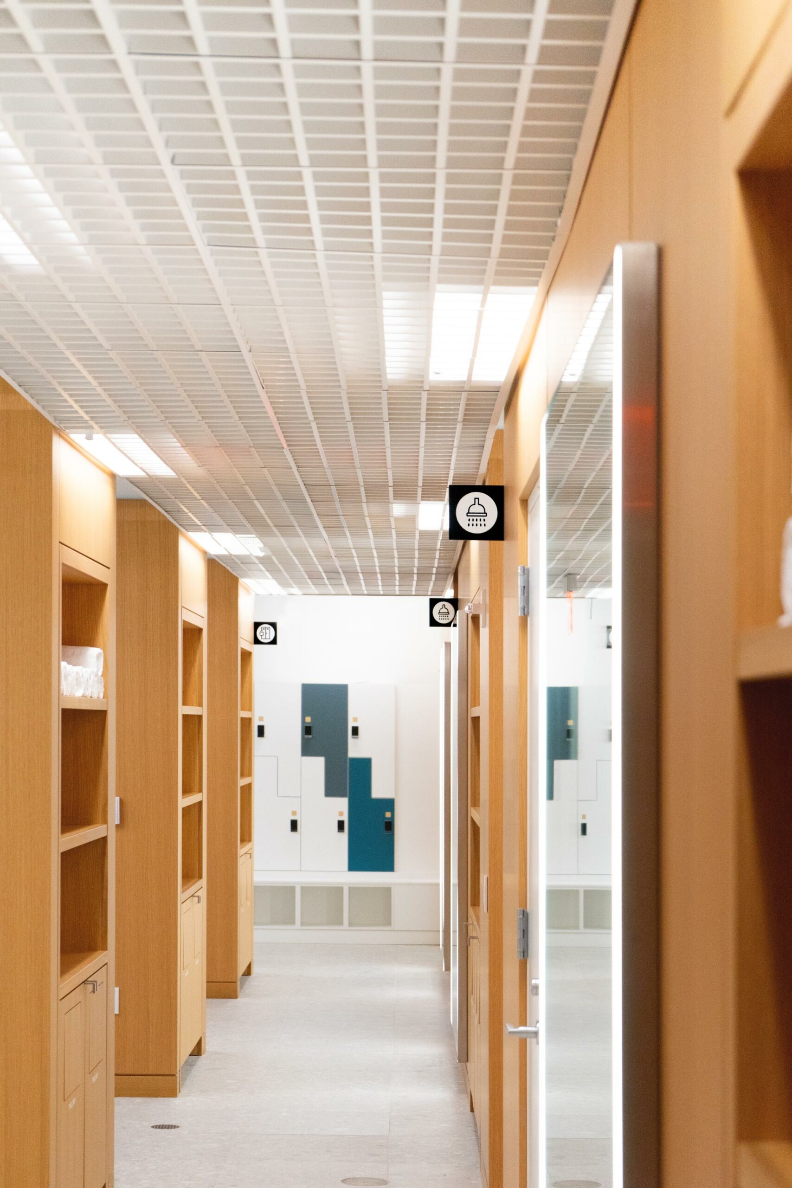
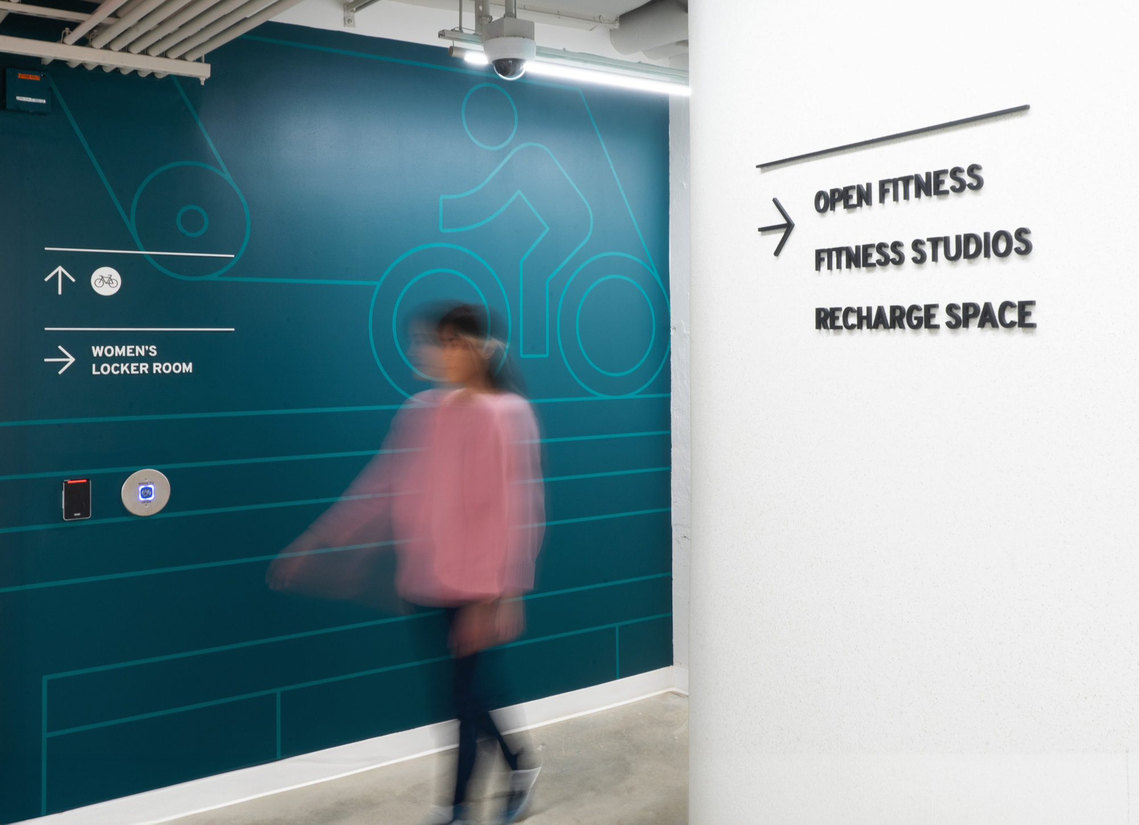
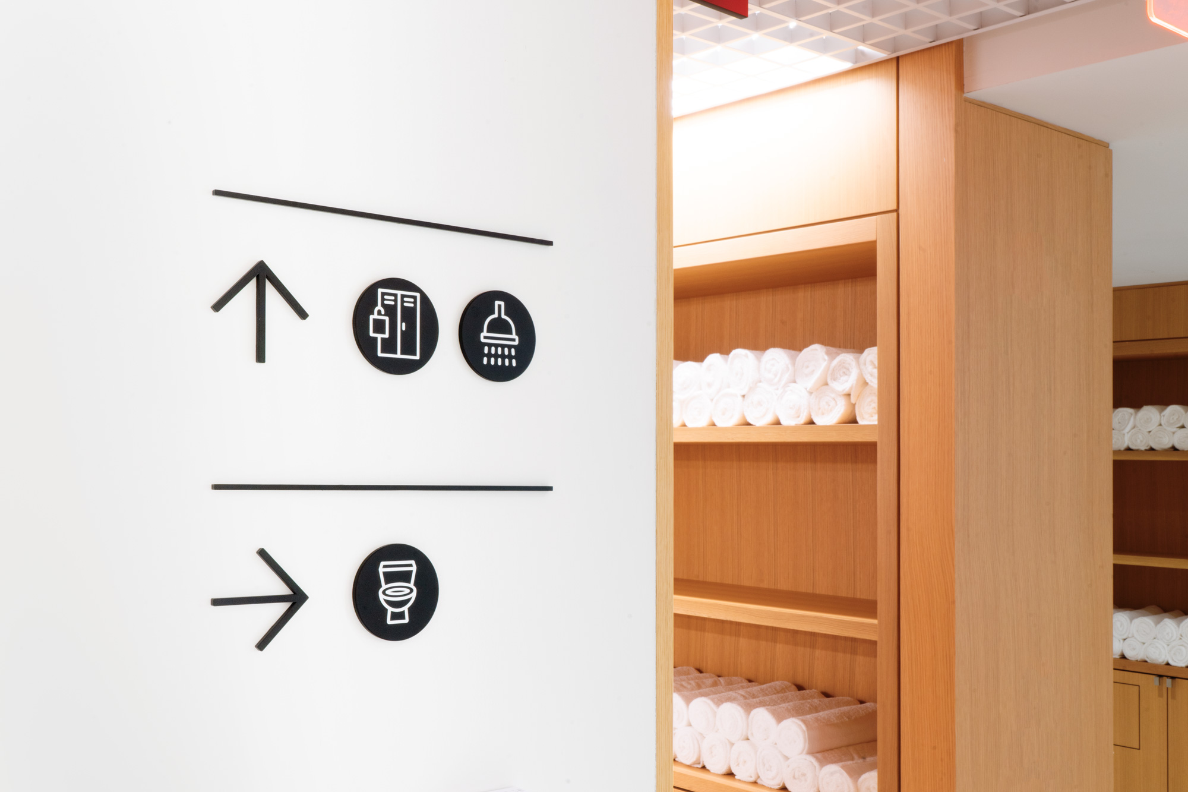
Building and floor maps employ a uniform color system that divides spaces by user types instead of room functions, allowing resident, visiting, or non-Google guests to find their work points with ease.
